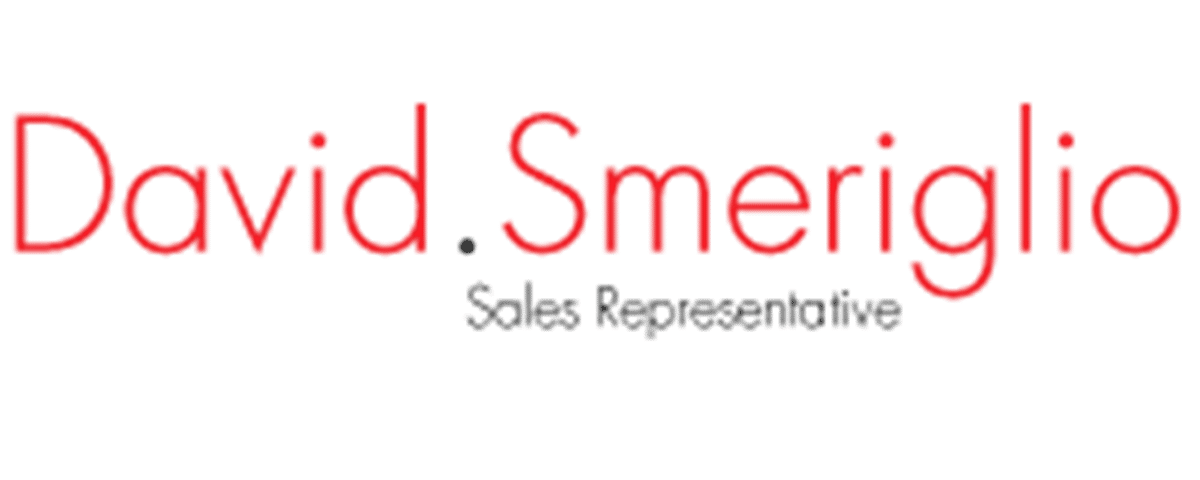Description
Tucked away on an incredible, quiet no-exit street and backing onto lush green space and Sheldon Creek, this beautiful 2-storey home offers the perfect blend of serenity and convenience. Whether you're looking to raise a family or enjoy the peace of being empty nesters, this home truly checks all the boxes. With 3 spacious bedrooms and 4 bathrooms, the home has been thoughtfully updated over the years with new flooring, kitchen renovations, updated bathrooms and a finished basement. The only thing left to do is move in and enjoy the lifestyle. The grand foyer, with soaring ceilings, sets the tone for the rest of the home. Step down into a cozy lounge area featuring a gas fireplace and vaulted ceilings, ideal for quiet evenings or entertaining guests. A separate dining room with a bay window provides a welcoming space for family meals, while the kitchen and adjoining family room offer stunning views of the green space beyond. Upstairs, you'll find three generously sized bedrooms, a lovely 4-piece bathroom, and a primary bedroom retreat complete with a 3-piece ensuite and walk-in closet. The finished basement adds incredible versatility, featuring a 3-piece bath, a flex room perfect for a home office, craft room, or sewing space, and a large open area ideal for entertaining. Theres no shortage of storage throughout the home. One of the standout features is the private backyard oasis. Enjoy the two-tiered cedar deck with an electronic retractable awning and manual pull-out sun screen, offering comfortable outdoor living all day long. The sights and sounds of the creek, mature trees, and local wildlife make this space truly special. Located in a family-friendly neighbourhood, with walking trails and just a short walk to the lake, this is a rare opportunity to own a slice of nature without sacrificing convenience. 3282 Victoria is ready to welcome you home.
Additional Details
-
- Community
- 1001 - BR Bronte
-
- Lot Size
- 32.09 X 110.01 Ft.
-
- Approx Sq Ft
- 2000-2500
-
- Building Type
- Detached
-
- Building Style
- 2-Storey
-
- Taxes
- $6685.4 (2025)
-
- Garage Space
- 2
-
- Garage Type
- Attached
-
- Parking Space
- 3
-
- Air Conditioning
- Central Air
-
- Heating Type
- Forced Air
-
- Kitchen
- 1
-
- Basement
- Finished
-
- Pool
- None
-
- Listing Brokerage
- ROYAL LEPAGE REAL ESTATE SERVICES LTD.
Receive an Instant Property Analysis generated by state of the art Artificial Intelligence.
Comparable Sold Properties and similar active properties sorted in a chart, allowing you to analyze the dynamics of this property.





















